Cedar Park - Apartment Living in Jonesboro, AR
About
Welcome to Cedar Park
111 Daybreak Drive Jonesboro, AR 72401P: 870-974-7500 TTY: 711
F: 870-974-7502
Office Hours
Monday through Friday: 8:00 AM to 5:00 PM. Saturday and Sunday: Closed.
Discovering the perfect apartment home in Jonesboro, Arkansas, has never been this effortless! Step into Cedar Park, where convenience meets comfort. With ample shopping, delightful local restaurants, scenic parks, and distinctive entertainment venues just minutes away, every aspect of your lifestyle is catered to. Nestled in Craighead County, our apartment home community ensures you'll genuinely love where you live.
The excellent features of Cedar Park extend well beyond the confines of your apartment home. Experience our sparkling swimming pool, or watch your children play in their dedicated play area. Enjoy a peaceful walk around our beautifully landscaped community, or savor the outdoors as you fire up our barbecue within the picnic area. Discover why Cedar Park in Jonesboro, AR, represents the perfect blend of community and comfort, a place you'll be proud to call home.
Welcome to Cedar Park, where we proudly offer three-bedroom apartments for rent fully equipped with amenities to cater to your needs. We've considered everything from convenient washer and dryer connections to central air and heating! Enjoy walk-in closets and relax on your balcony or patio. Prepare meals in your all-electric kitchen. At Cedar Park apartments, we've crafted a comfortable and stylish living space for you to call home.
SPRING INTO ONE OF OUR UNITS TODAY!!🌷🐰Floor Plans
3 Bedroom Floor Plan
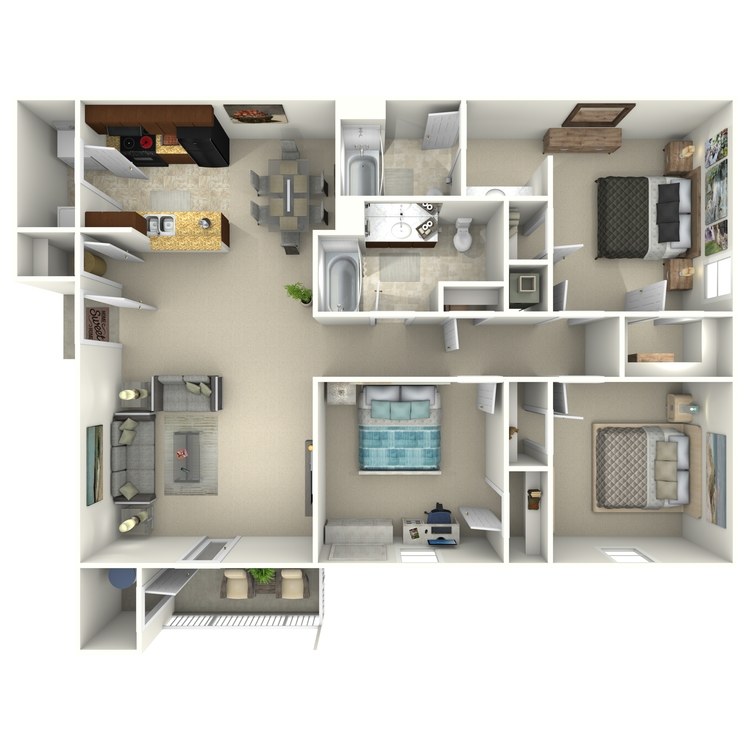
3 Bed 2 Bath
Details
- Beds: 3 Bedrooms
- Baths: 2
- Square Feet: 1348
- Rent: Call for details.
- Deposit: $600
Floor Plan Amenities
- 9Ft Ceilings
- All-electric Kitchen
- Balcony or Patio
- Cable Ready
- Carpeted Floors *
- Ceiling Fans
- Central Air and Heating
- Disability Adaptable Units *
- Dishwasher
- Extra Storage
- Mini Blinds
- Pantry
- Frost-free Refrigerator with Ice Makers *
- Some Paid Utilities
- Walk-in Closets
- Washer and Dryer Connections
* In Select Apartment Homes
Floor Plan Photos
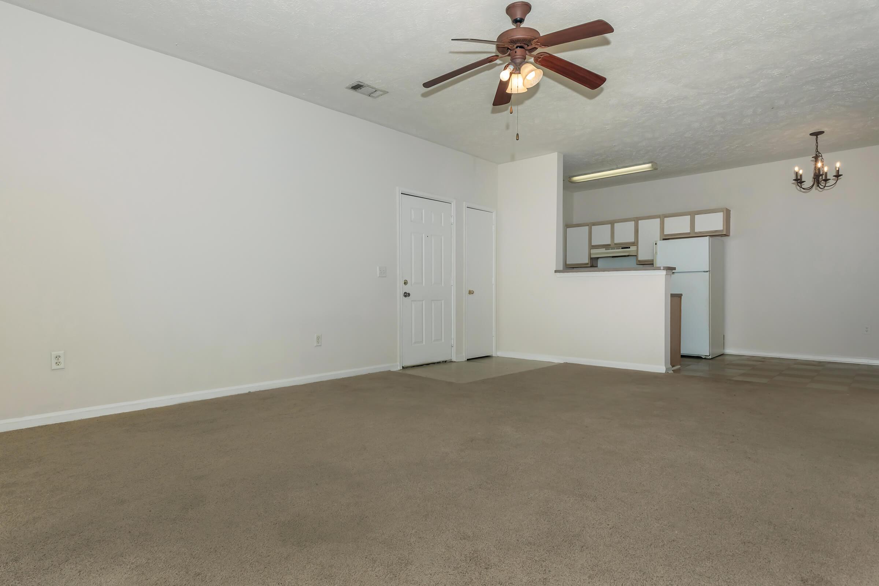
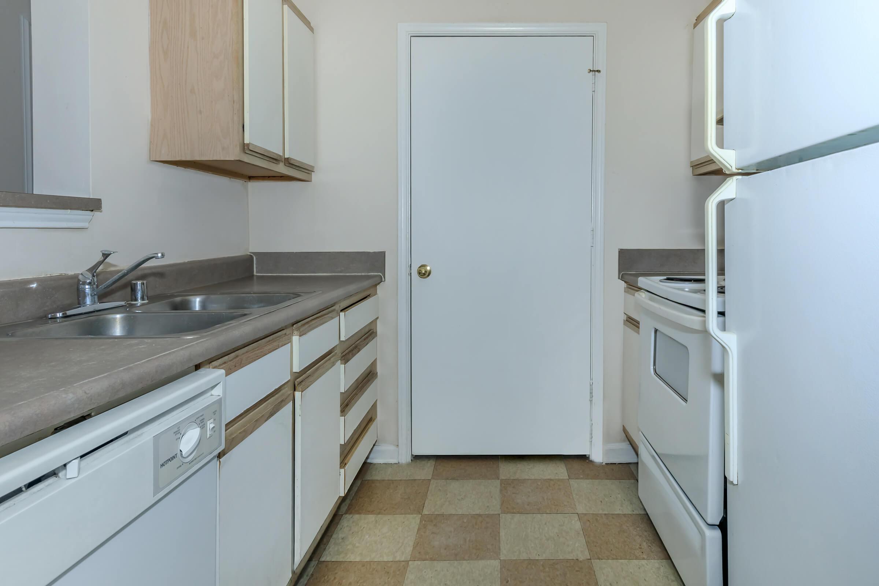
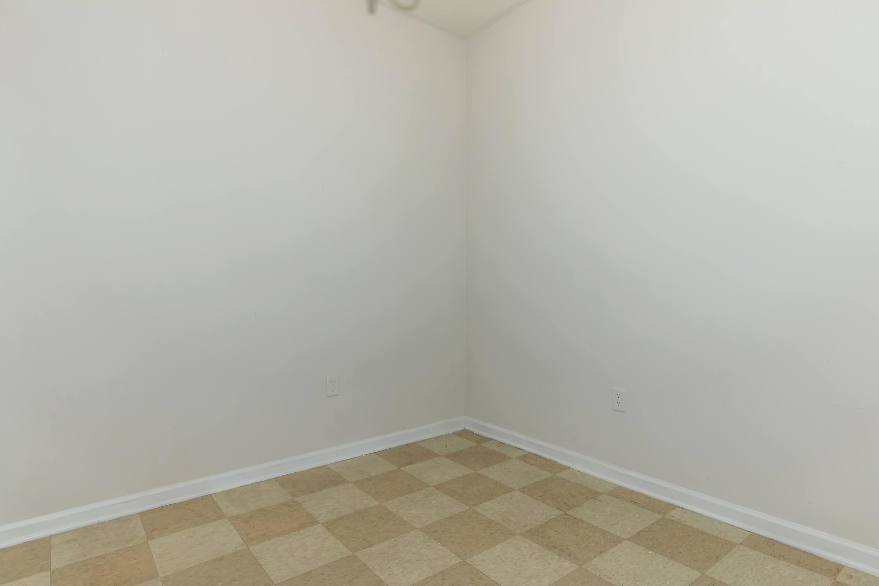
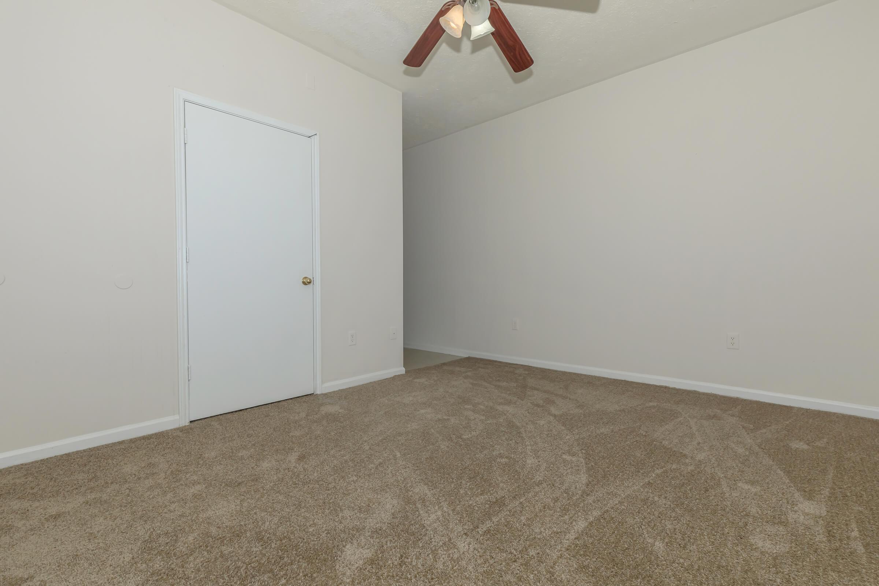
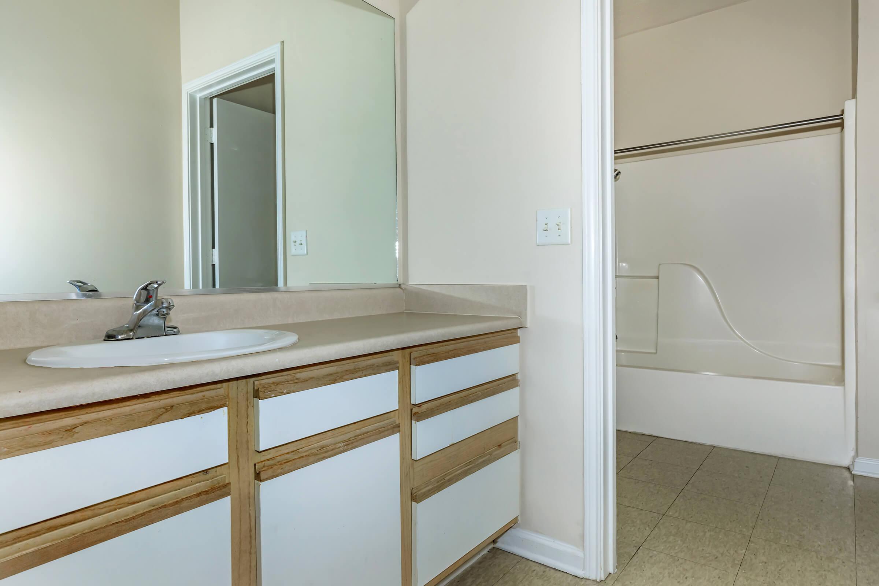
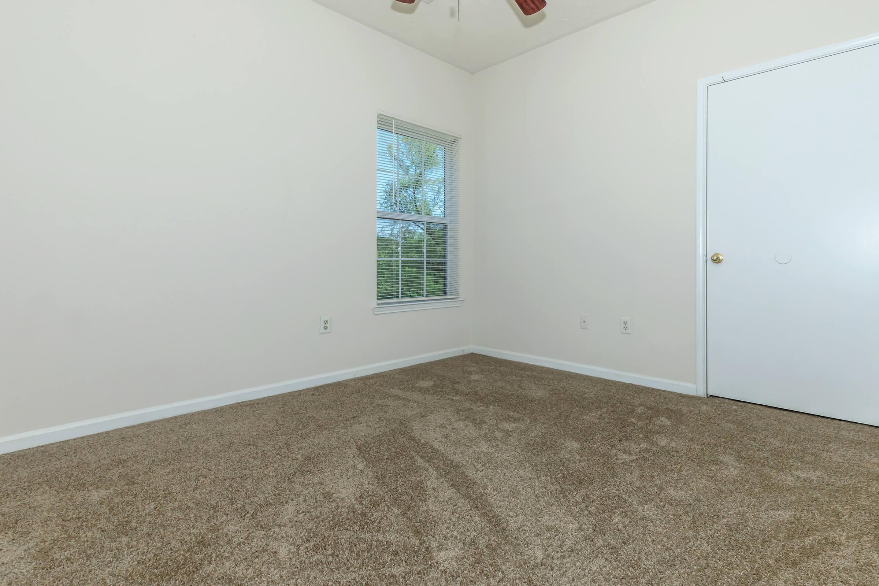
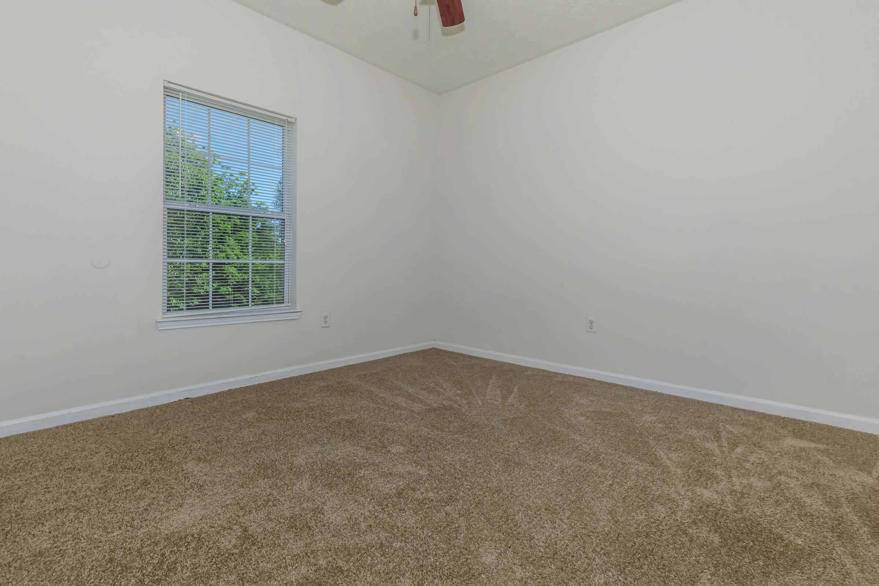
Show Unit Location
Select a floor plan or bedroom count to view those units on the overhead view on the site map. If you need assistance finding a unit in a specific location please call us at 870-974-7500 TTY: 711.

Amenities
Explore what your community has to offer
Community Amenities
- 24-Hour Emergency Maintenance
- Access to Public Transportation
- Additional Storage Space
- Beautiful Landscaping
- Children's Play Area
- Clubhouse
- Copy & Fax Services
- Easy Access to Freeways
- Easy Access to Shopping
- Guest Parking
- Laundry Facility
- Limited Access Gate
- On-call Maintenance
- Picnic Area with Barbecue
- Planned Community Activities
- Professional On-site Management
- Public Parks Nearby
- Resident Clubhouse
- Section 8 Welcome
- Shimmering Swimming Pool
Apartment Features
- 9Ft Ceilings
- All-electric Kitchen
- Balcony or Patio
- Cable Ready
- Carpeted Floors
- Ceiling Fans
- Central Air and Heating
- Disability Adaptable Units*
- Dishwasher
- Extra Storage
- Frost-free Refrigerator with Ice Makers
- Mini Blinds
- Pantry
- Some Paid Utilities
- Walk-in Closets
- Washer and Dryer Connections
* In Select Apartment Homes
Pet Policy
Sorry, No Pets Allowed. Military pets and service animals allowed with required proper paperwork and documentation.
Photos
Amenities
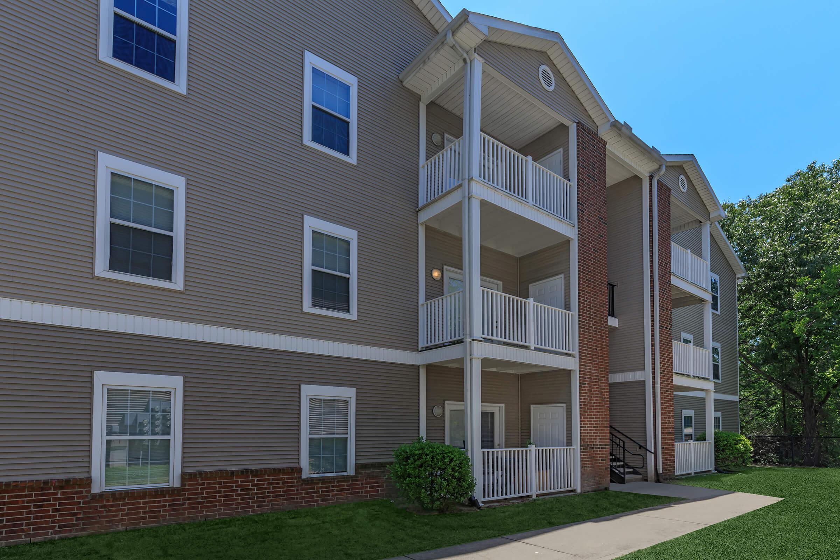
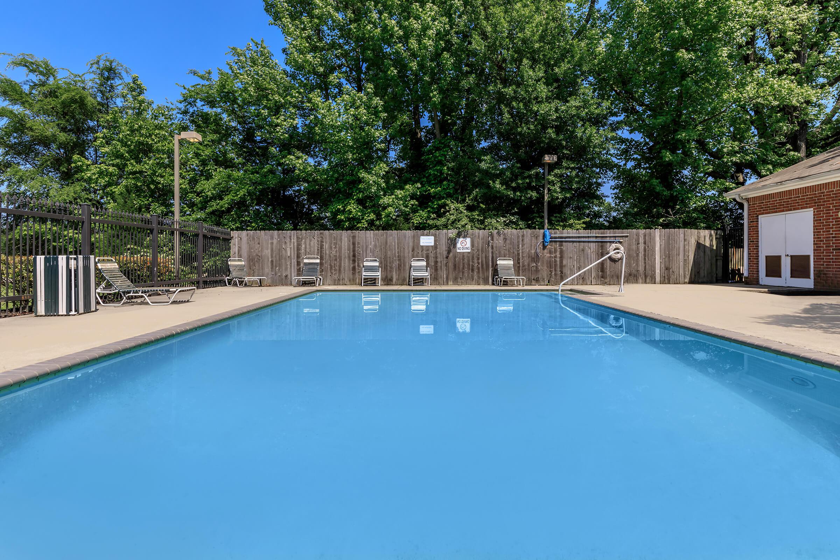
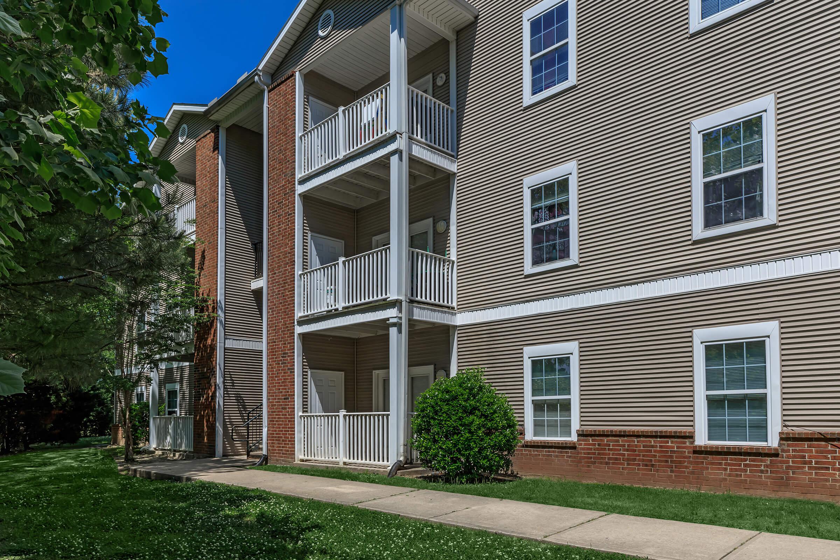
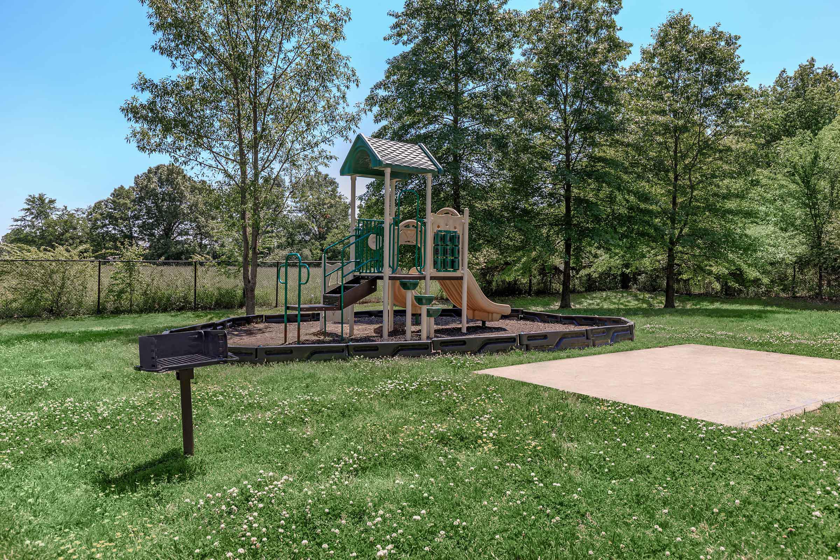
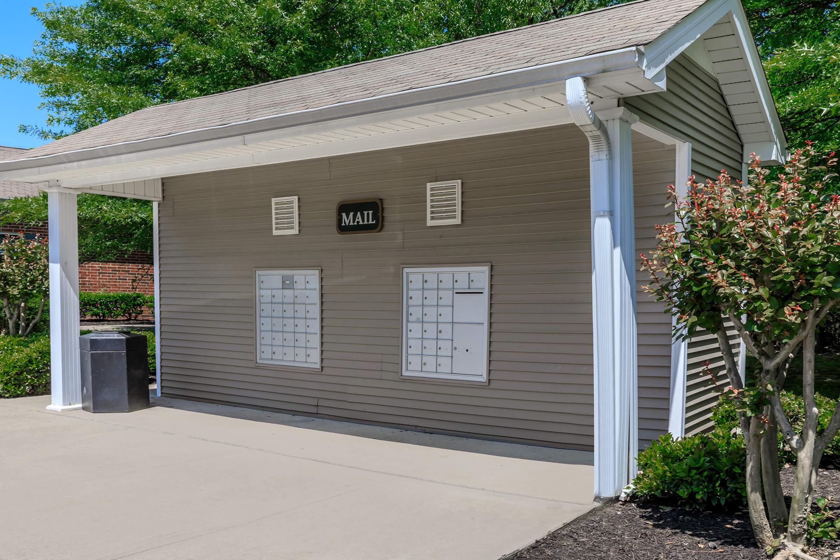
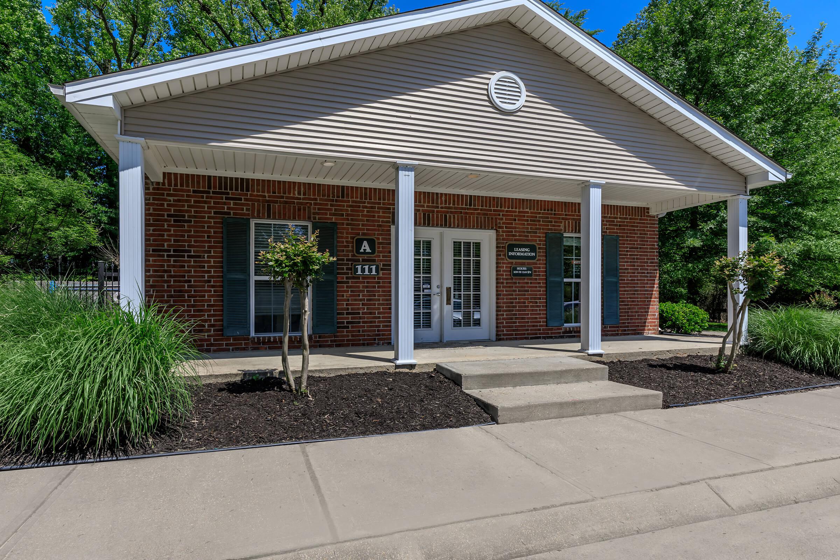
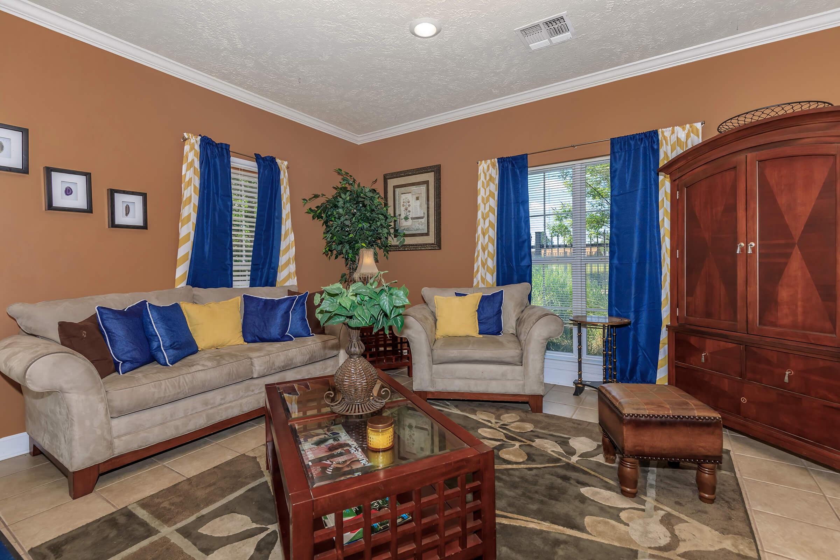
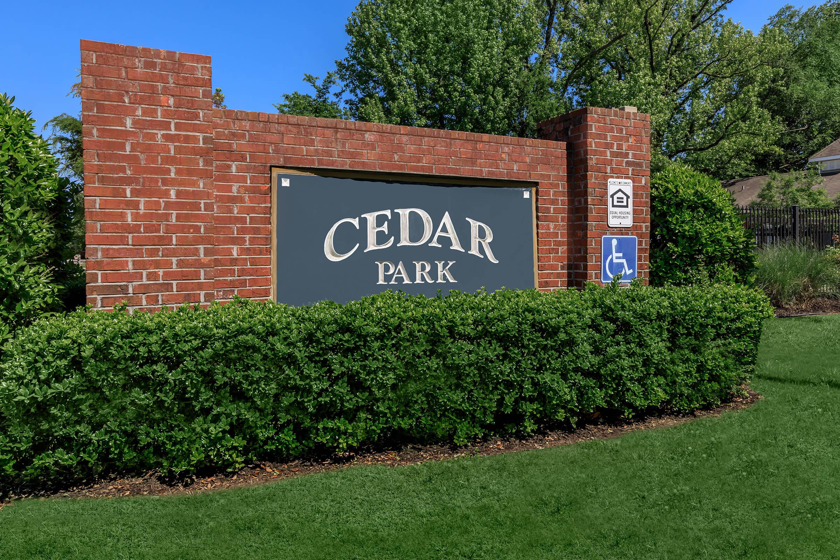
3 Bed 2 Bath







Neighborhood
Points of Interest
Cedar Park
Located 111 Daybreak Drive Jonesboro, AR 72401Bank
Cinema
Elementary School
Entertainment
Grocery Store
High School
Hospital
Mass Transit
Middle School
Museum
Park
Parks & Recreation
Post Office
Preschool
Restaurant
Shopping
Shopping Center
University
Contact Us
Come in
and say hi
111 Daybreak Drive
Jonesboro,
AR
72401
Phone Number:
870-974-7500
TTY: 711
Fax: 870-974-7502
Office Hours
Monday through Friday: 8:00 AM to 5:00 PM. Saturday and Sunday: Closed.